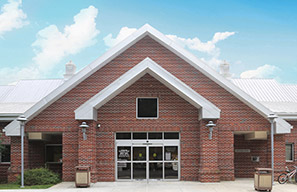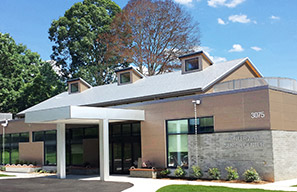OneStop Centerville & Senior Center
Breadcrumb
OneStop Centerville & Senior Center
Page Content Portlet
Gwinnett Community Resource Center at Bethany Church Road
|
Gwinnett Community Resource Center at Bethany Church Road (Formerly OneStop Centerville) |
|
OneStop Centerville also houses the following independent organization (outside of Gwinnett County government) that maintains its own website and operations:
• Gwinnett County Public Library Centerville Branch: 770.978.5154• Centerville Health Center
• View Point Health: 678.209.2411
Centerville Senior Center
Seniors receive services and participate in activities that support their independence, enhance their dignity and quality of life, meet their diverse needs and interests, reflect their experience and skills, and encourage community involvement and socialization. Services may include transportation to and from the center, breakfast and lunch, and individual counseling. Activities may include educational and fitness classes, arts and crafts, recreational interests, volunteering, day trips, basic haircutting, and more. Some activities and day trips may require minimal fees.
Seniors must apply to become a participant at the center. For more information, including how to apply and application requirements, visit Senior Services.
|
|
Centerville Senior Center 3075 Bethany Church Road Monday – Friday |
Built to LEED Standards
OneStop Centerville was built to meet Leadership in Energy and Environmental Design standards. LEED certification provides a framework for healthy, highly efficient, and cost-saving green buildings, which offer environmental, social, and governance benefits.
Open Space
The OneStop Centerville site includes several open spaces for visitors to enjoy:
- An outdoor playground enveloped by a canopy of trees, designed to facilitate outdoor social interactions and promote physical activity
- A linear courtyard featuring two seating plazas, intended for social gatherings. The garden space exhibits a rich variety of vegetation types and species, ensuring year-round visual appeal and providing opportunities for outdoor social engagements.
- A lakeside pedestrian sidewalk adorned with shade trees, fostering an environment that encourages physical activity and leisurely strolls along the waterfront.
The total building footprint is 159,998 square feet, 40% of which is open space.
Energy and Water Metering
OneStop Centerville has permanent meters to track how much energy and water the building uses. This allows the County to closely monitor consumption and identify opportunities for savings. Water and energy usage data is provided to the US Green Building Council.
Heat Island Reduction
Like wearing dark versus light clothing on a sunny day, heat island reduction means using special materials and designs for outdoor surfaces like roofs, roads, parking lots, and sidewalks that reflect the sun's heat instead of absorbing it.
- Reflective Roofs are specifically designed to bounce the sun's rays away. How good they are is measured by their Solar Reflective Index, which is a score from 1 to 100. To earn LEED certification, flat or gently sloped reflective roofs need an SRI of at least 64, while steeply sloped roofs need at least 32. OneStop Centerville’s roofs are excellent, with scores of 90 and 41!
- Non-roof measures include using materials like certain types of asphalt and concrete for roads, parking lots, and walkways that are designed to reflect more sunlight. OneStop Centerville has more than 15,000 square feet of these types of surfaces that help reduce heat.
Environmental Smoke Control
There is a no smoking policy on OneStop Centerville’s campus to promote respiratory health. Smoking is prohibited both inside and outside the facility, except for in designated smoking areas located at least 25 feet away from any entryway, outdoor ventilation, and operable windows.
Sensitive Land Protection
As part of the project planning, we obtained information from United States Geological Survey Web Soil Survey, which showed that a portion of the site is considered prime farmland or farmland of statewide importance. The team analyzed previous construction documents, historical imagery, and maps to determine a predeveloped area. Only a small fraction of this project is on land that is considered prime farmland or farmland of statewide importance and not previously developed land.
Site Development: Protect or Restore Habitat
When we select sites for Green Buildings, we consider the effects on the natural environment surrounding the building. In this case, the site was previously fully developed, and the project focused on restoring the natural environment with native plants. That means up to 30% of the previously disturbed area — almost 50,000 square feet — was restored.
Integrative Process
Collaboration is crucial to designing and planning for LEED facilities. Stakeholders like contractors, architects, interior designers, and owners came together to meet sustainable design objectives from the beginning of this project to its end. Professionals from all disciplines provided the submittals required for green building and ensured the right documentation was provided.


